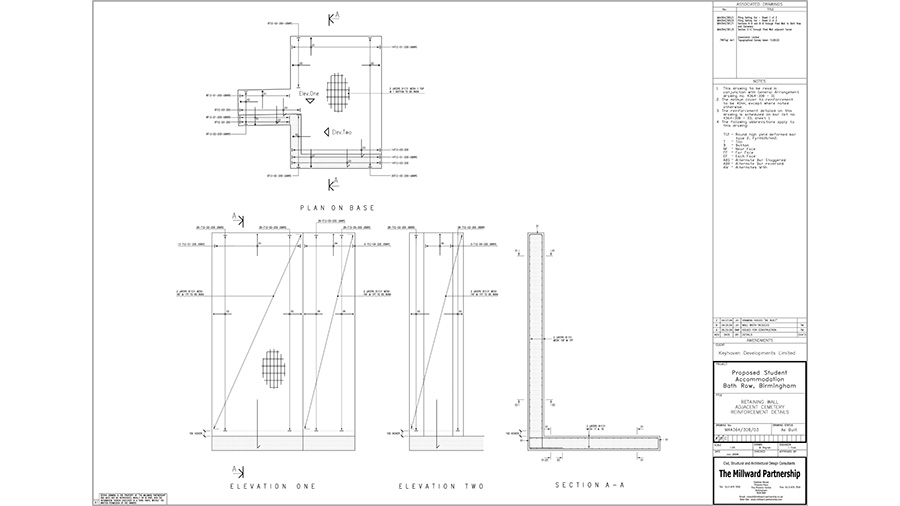This scheme was the build of an 11 storey student accommodation facility in a central Birmingham location. The structure comprised a steel frame with composite concrete hollow rib floors to the three lower and front floors, with a parallel cassette system for the remaining 7/8 floors. The design brief included foul and surface water drainage. For this, we liaised with and gained approvals from Network Rail, British Waterways, Jewish Congregation and Birmingham City Council Highways.
Bath Row student accommodation
Client: Keyhaven DevelopmentsValue: £9million

Added Value
The client bought this plot for a fee which did not reflect the area’s value as it was believed the land could not be developed – this scheme represents real engineering challenges being overcome; our solutions had to take the following into account:
- The site was significantly restricted, being surrounded by a major roadway to the southern boundary, the Worcester Canal to its northern boundary and an elevated cemetery to its eastern boundary.
- A tunnel also ran parallel with the site in addition to an operational rail tunnel into Five Ways railway station – a contiguous piled wall was constructed within 5m of the railway tunnels, in order to support the site and reduce site levels to the levels of the adjoining canal, three stories below the Bath Row highway.
- Japanese Knotweed also infested the entire site area, which was eradicated by a series of spraying and site treatment of the soils.





