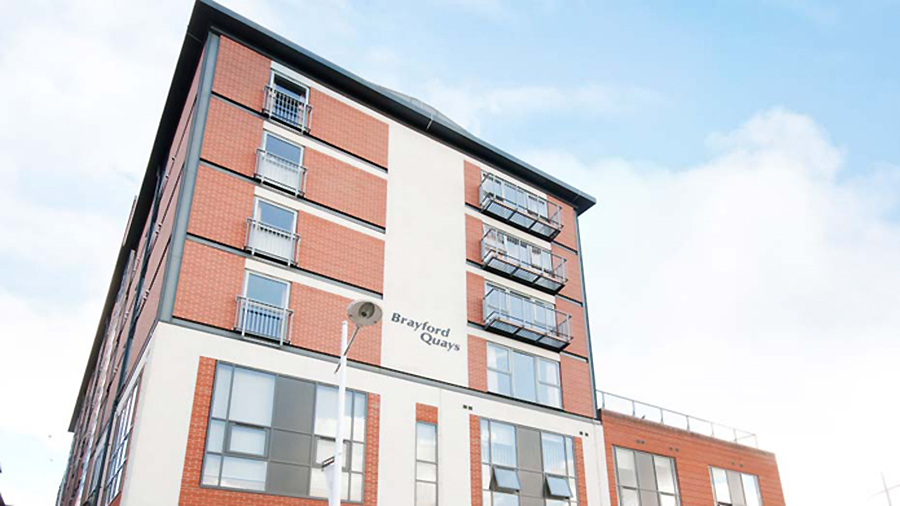This scheme in Lincoln was the refurbishment and redevelopment of an existing warehouse into a new 8 storey student accommodation facility for The University of Lincoln. The lower floors of the building facilitate leisure facilities.
Millward were responsible for the civil and structural engineering designs for the scheme and, following a detailed feasibility exercise including intrusive structural inspections and testing, we were able to significantly reduce the overall build cost whilst still maintaining the structural integrity and serviceability of the existing structure by minimising the anticipated level of strengthening work required in the initial cost estimates.
Detailed design included a steel braced frame with masonry surround supported off piled foundations and incorporating a holorib insitu concrete composite floor/transfer slab. Three separate blocks were designed of varying heights for 3/5 storey to 7/8 storey superstructure design; these were a metsec panel system with insitu concrete hollorib floors. Additional works included the management of civil works.






