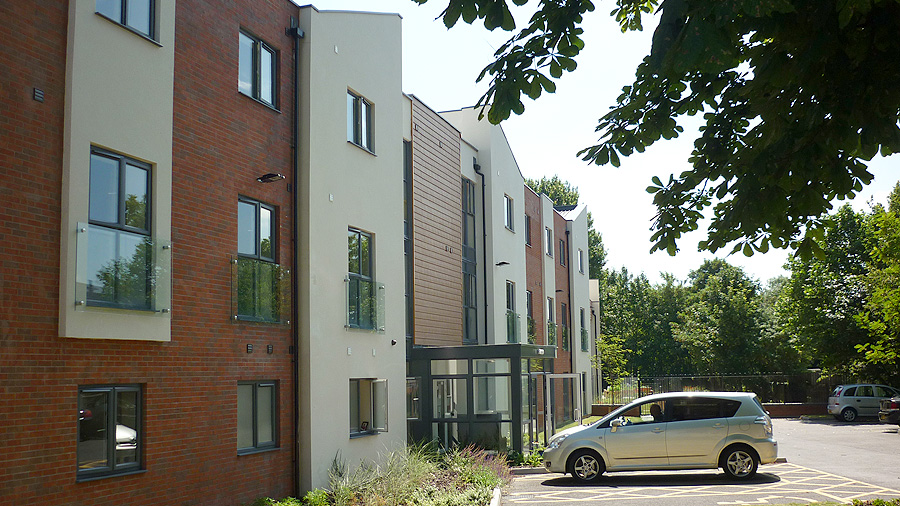This development is the refurbishment of a former public house into a three storey, 66 bed residential care home.
Millward were appointed to carry out the civil and structural engineering design for the development. The scheme consisted a two-three masonry building structure with intermittent areas of steel frame supported by a network of pile and ground beam foundations.
Outside the building’s envelope, the site was engineered to incorporate an access road and parking area. An independent foul and surface water drainage system was designed to service the building and areas of hard standing.
Millward also carried out the site investigation which required detailed method statements and full agreement from British Waterways.
Extensive negotiation with Severn Trent was required to allow as the works were conducted close to an existing sewer. Detailed designs included a hybrid of load bearing masonry and steel frame supported off piled foundations.






