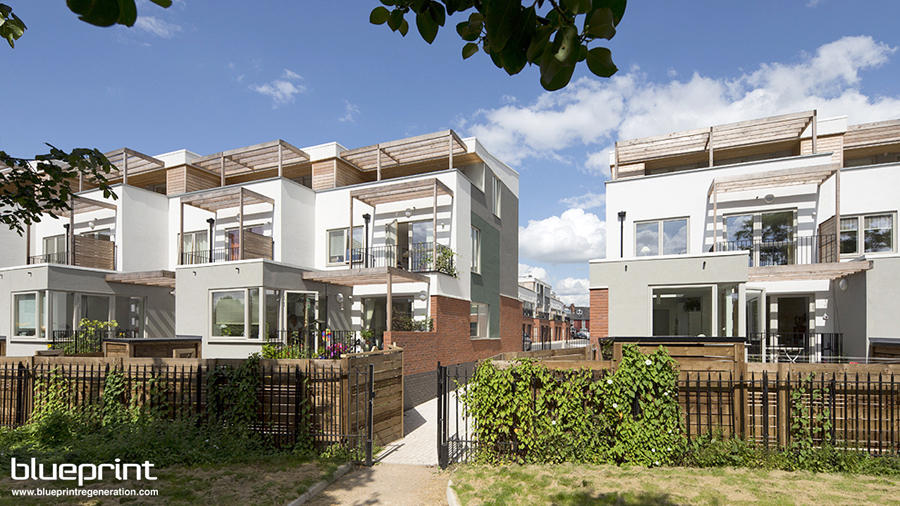The scheme comprised 38 high quality 3 and 4 bedroom homes in the Green Street/Fraser Road area adjacent to the Victoria Gardens on the Trent Embankment. Designed by Nottingham architect’s Marsh Grochowski, the houses reflect Blueprint’s high standards of design and sustainability.
All of the homes have ground-level court yards and large roof terraces while most also have balconies and private car ports/garages for parking. The 1.3acre brownfield scheme was developed in two phases, with the 13 homes on the northern side of the development being the first ready for occupation.
Millward provided both civil and structural services, including foundation and steelwork design from inception of the scheme and assisted with the conceptual designs and feasibility in order to move the project forward. Additional services included geotechnical works, flood risk assessments, drainage design and highway design.






