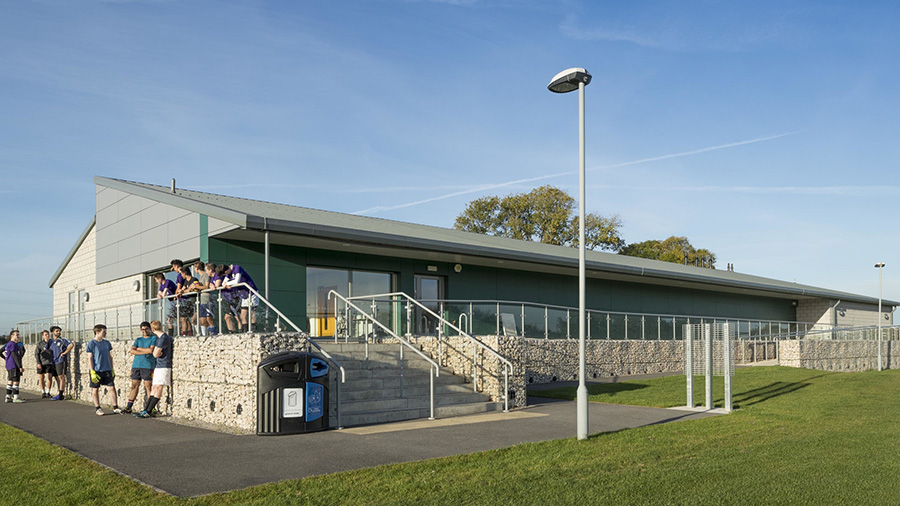This scheme is the build of a new sports pavilion centrally located on Nottingham University’s Park Campus. The building has 6 changing rooms, 2 meeting rooms, first aid room and dual aspect balconies for spectators overlooking main sports pitches.
We were involved from project inception and planning, taking responsibility for civil and structural works including foundation designs, piling, steelwork and drainage and highways.






